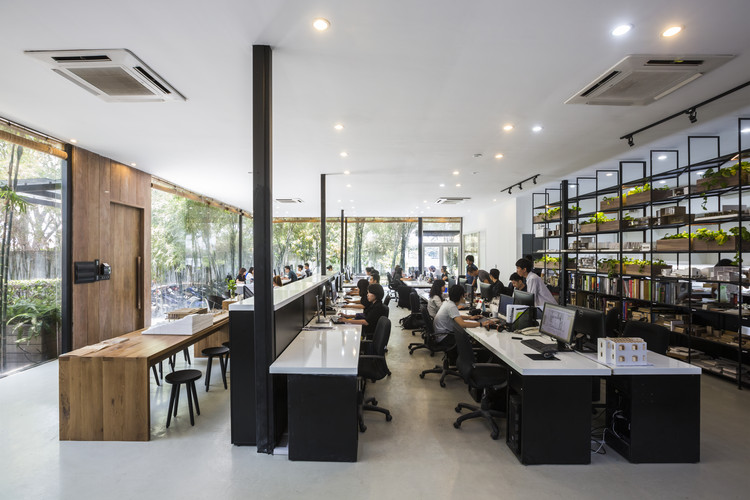
- Area: 266 m²
- Year: 2015
-
Photographs:Hiroyuki Oki

Text description provided by the architects. It is not so easy to find a comfortable workspace in Saigon. Most people have to work in the cramped urbanscape; everything becomes stifling and polluted atmosphere, where there is less and less open voids, green parks & community spaces becoming very rare in the city.

Conceived from cool canal systems, the movement of life, which looks like the blood veins of Saigon, is slowly being bridged and land filled by the lack of vision of hasty development. However, those very few remaining inventory of the river are saving the urban gaps in Saigon. Contrary to the current focus on central cities, we ease the spatial orientation, improve peripheral development to find more porous gaps of the municipality.

Vietnamese Southern Culture has been growing up by the river side, we always look forward to release along with the headroom gush endless flow of the Mekong. Since then, the office MIA Design Studio has been formed.

To renovate the Office from a building in an available row of villas in Binh Thanh District, MIA Design Studio has selected land, which is adjacent to the river, to have a strong connection between the workspace and riverside landscape. The design idea is not so special, we just try to make working space simple and convenient enhance the adaption to the surrounding landscape, blur the boundary between inside and outside. A workshop and a conference room are more than enough for a studio; we do not want to limit the space around the wall, only the decorative bulkhead with high usability for the models and materials, let the other things possibly become idyllic. That is a liberal or a link between inside and outside.



























